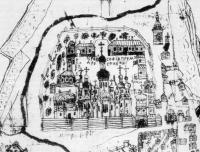Disposition of 17 cent.
N.I.Zharkikh
The second phase of the ensemble's evolution has continued since the foundation of the monastery of St. Sophia in 1634 until the fire in 1697.
The main sources for this phase are: a plan of Kiev by A.Kalnofoyski (1638), drawing by A.Westerfeld (1651), the plan of Kiev by I.Ushakov (1695), and some descriptions of Kiev.
During this period the manor of the monastery was generally rectangular in shape, surrounded by wooden walls with loopholes. In the northern corner was a tall wooden tower, in the first tier of which was the only entry to the monastery.
The cathedral was surrounded by a rectangular "frame" of timber structures, the most important of which – Metropolitan House – located on the southwest side, against the main facade of the cathedral.
In 1654 on the south-east of the monastery had been poured "a cross-shaft", which greatly influenced the orientation of the streets in the city of Yaroslav. The main road ran from the Golden Gate to the citadel between the monastery estate and the cross shaft.
This is a summary of the article's section. Full text available on the ukrainian language.
This summary section of the article. Full text available on the ukrainian language.

